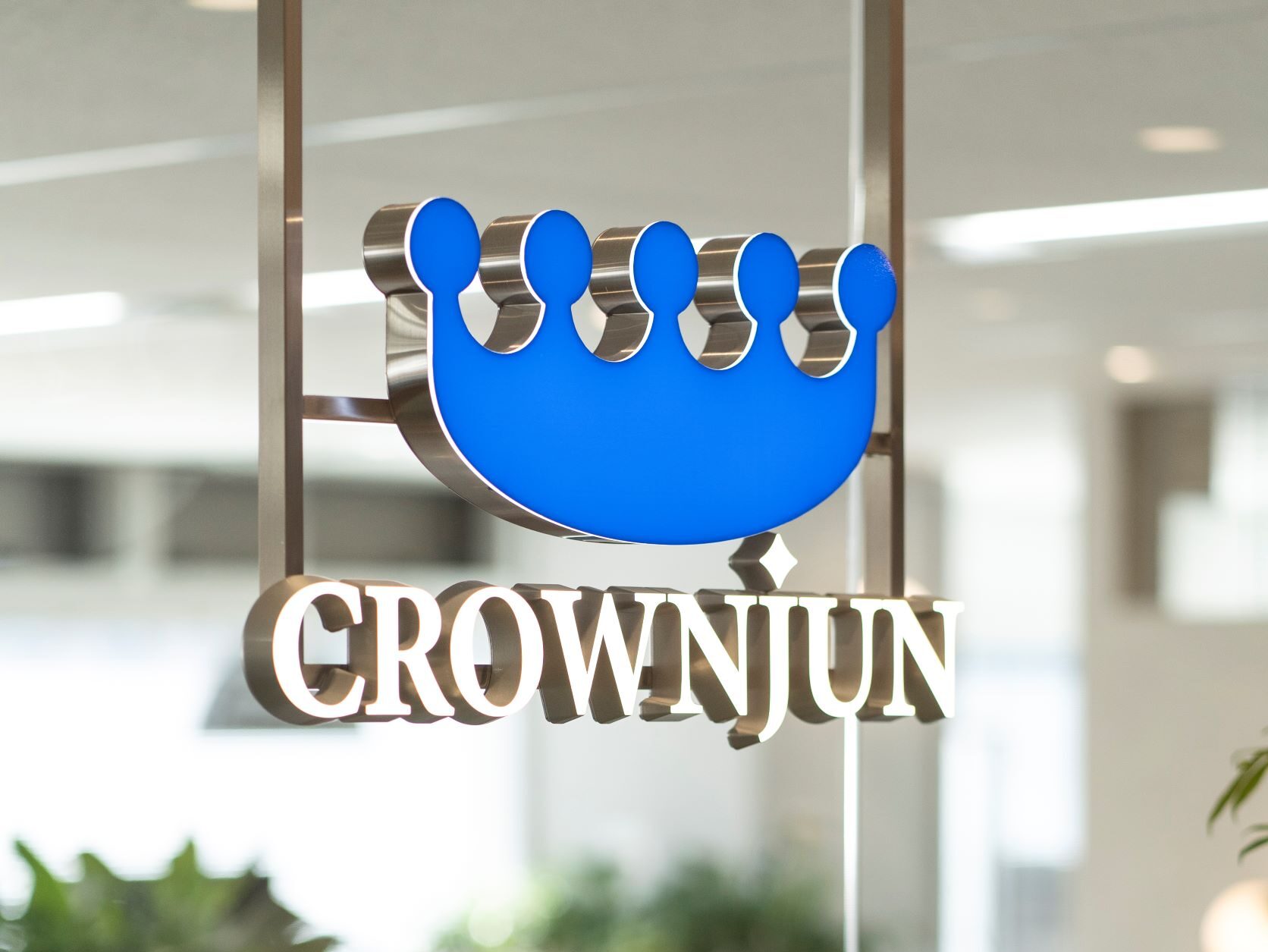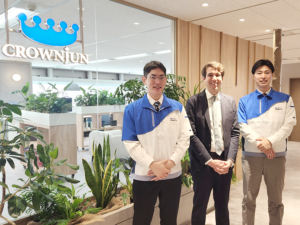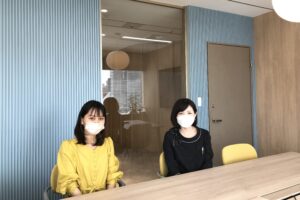We had our Tokyo Office relocated in January 2022. We, staff members, are proud about this stylish and comfortable office. By introducing our well-designed office and why we moved the office, this blog will take you to a tour in Tokyo Office!
Location
It takes three minutes walk from JR Ochanomizu station* to our Tokyo Office. Staff members from Kono Seisakusho Group (Kono Seisakusho Co., Ltd., Crownjun Kono Co., Ltd., CJK Holdings Co., Ltd., and CJK Medical Labo Co., Ltd.) commute to this office, and it functions as a hub for sales and order processing. Around the office, there are medical universities, hospitals and medical facilities.
*Ochanomizu station is two stations ahead from Tokyo station
It All Started From Our Corporate Vision
Until 2021, we had our Tokyo Office in Hongo (Bunkyo, Tokyo). Our Corporate Vision initiated the relocation of the office.
Corporate Vision as a Technology Development Venture
・New products launched within the past 10 years will account for 50% of total revenue
・Launch at least two new products per year
・Create new business ventures and cultivate staff capable of managing them
Possessing these visions, we are tackling with the development of various products. We have created project teams regardless of the working place, belonging division, and position to manage business inside our company.
When the relocation project started, we were facing a big change from the COVID-19 pandemic. Regarding this wave, our President considered that “in an era where customers’ needs and business flows are diversifying, it is important to take a swift action in these projects and maximize productivity.” On January 2022, our new office focused on enhancing efficiency and communication has opened. Please take a look at some points which are well-thought by the project team.
Entrance
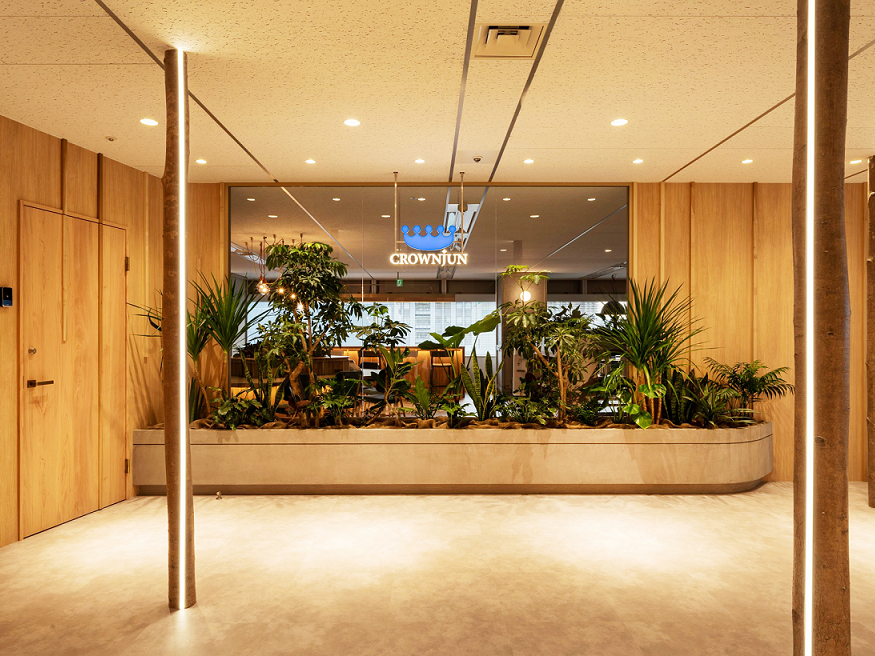
First, please take a look at our entrance! The bright and wide entrance is composed of walls made of light-colored wood and matte paint called “sakan-shiage,” which represents the Japanese traditions that still fascinate us today. The shinning pillars and brass materials add an modern taste to it. It matches with Kono Seisakusho Group’s way of thinking “to be proud in made in Japan development and manufacturing, and continue evolution.”
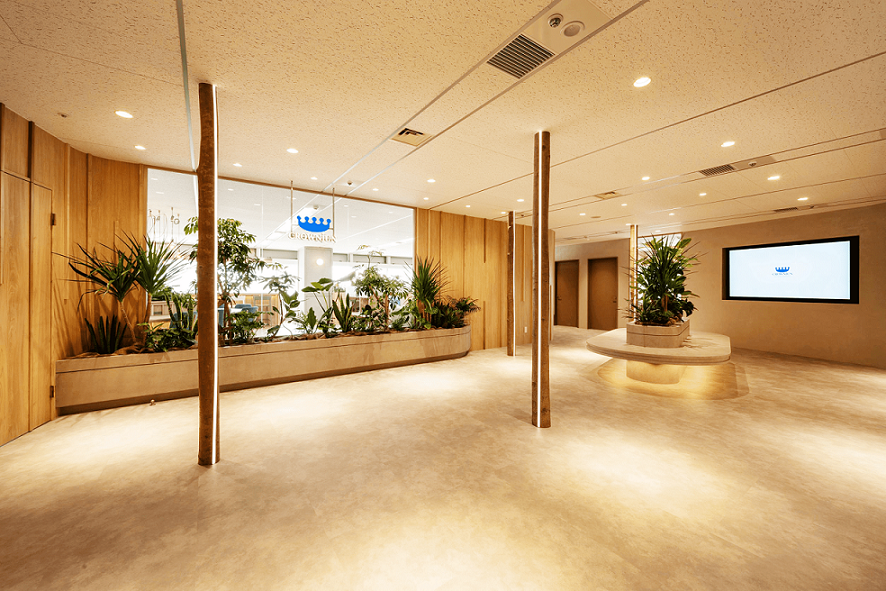
Seats Designed for Hot-Desking System
Most of the staff members does not have an assigned seat in Tokyo Office. When arriving at the office in the morning, we have seven types of seats to choose. The aim of the design is: “to be able to work flexible in a place like a cafe.” It seems that some good ideas may pop into our mind by working here.
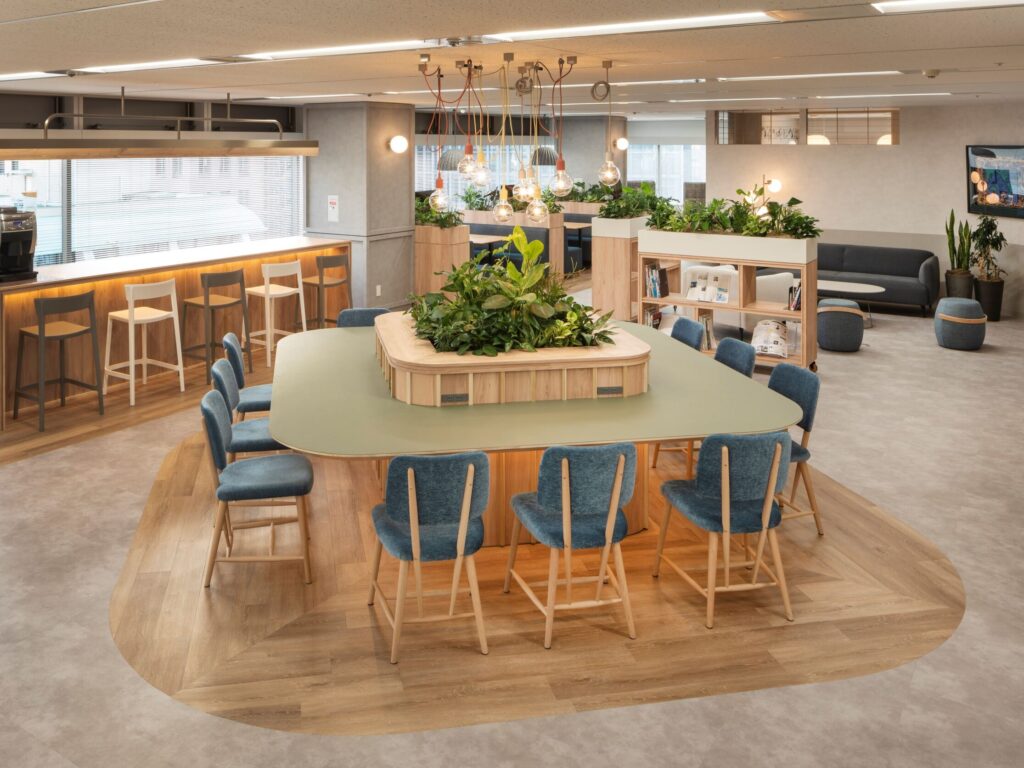
This place is called the “central counter seats.” Members of the sales divisions often sit here to communicate during work. Greenery is placed in the middle to create an atmosphere where staff members can relax. It is watered periodically, so the seat is full of fresh greenery everyday.
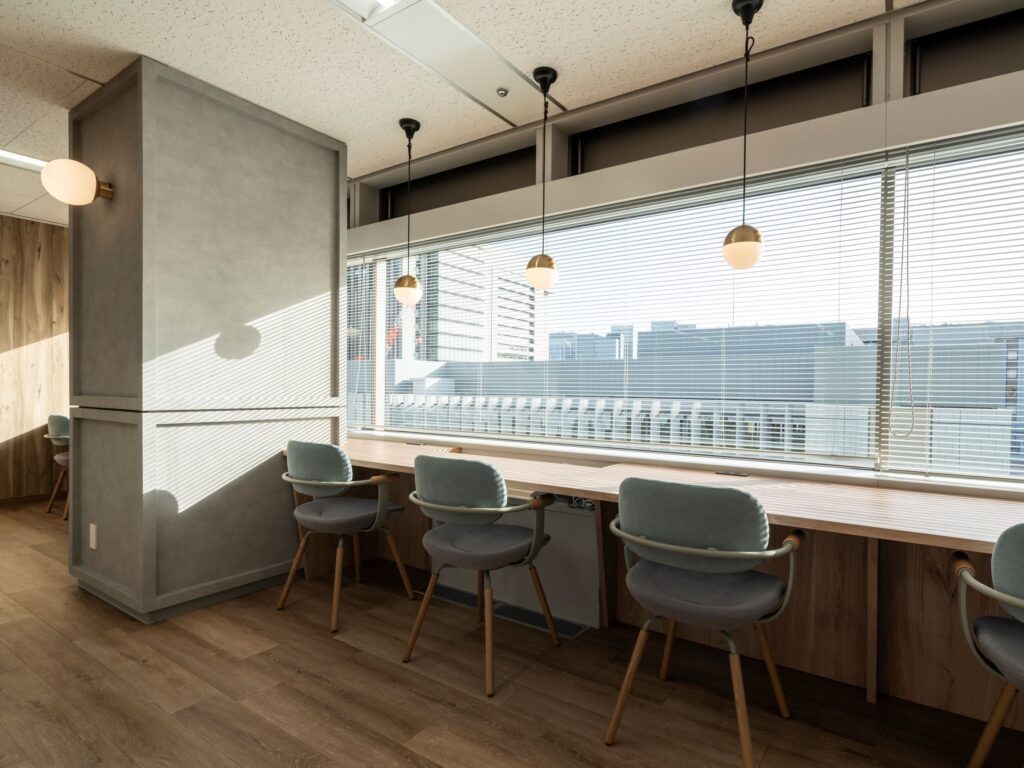
If we want to concentrate, we sit at the counter seats by the window. It is suitable for working alone. With colleagues passing behind the seats, the environment avoids the lack of feeling of tension.
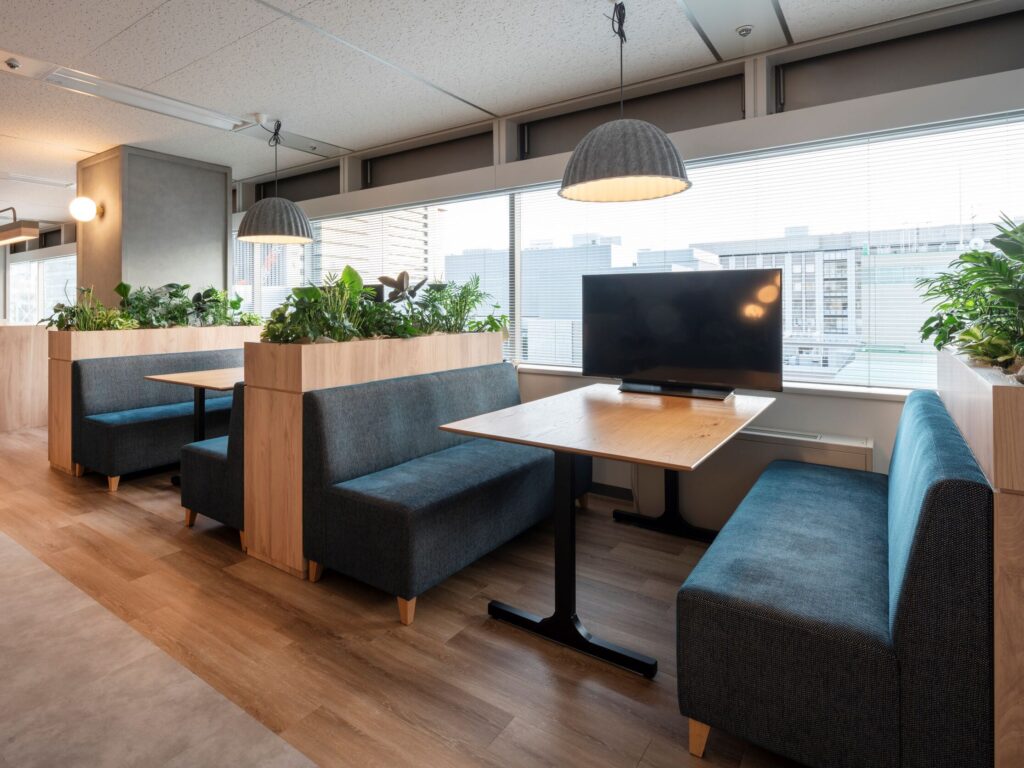
When looking at our sofa area, Japanese staff members recall the memories from high school: studying at the family restaurant with their friends. This is the best place for having a small meeting or exchanging information and relax. It was the strong will of the relocation project member to place a monitor here. As we started to commute to this office, we received some voices from our staff members, such as “we cannot work without this monitor!”
Besides these seats and area, the office has a big sofa and a semi-private room surrounded by cushions. Our efficiency is improving by the opportunity of choosing a suitable seat, depending on the work to do for the day and the number of staff members to communicate with.
Meeting Rooms
The main meeting room is used for serving visitors and holding regular meetings. The combination of the colors, blue and yellow, and the use of well-designed furniture is the characteristic of this room.
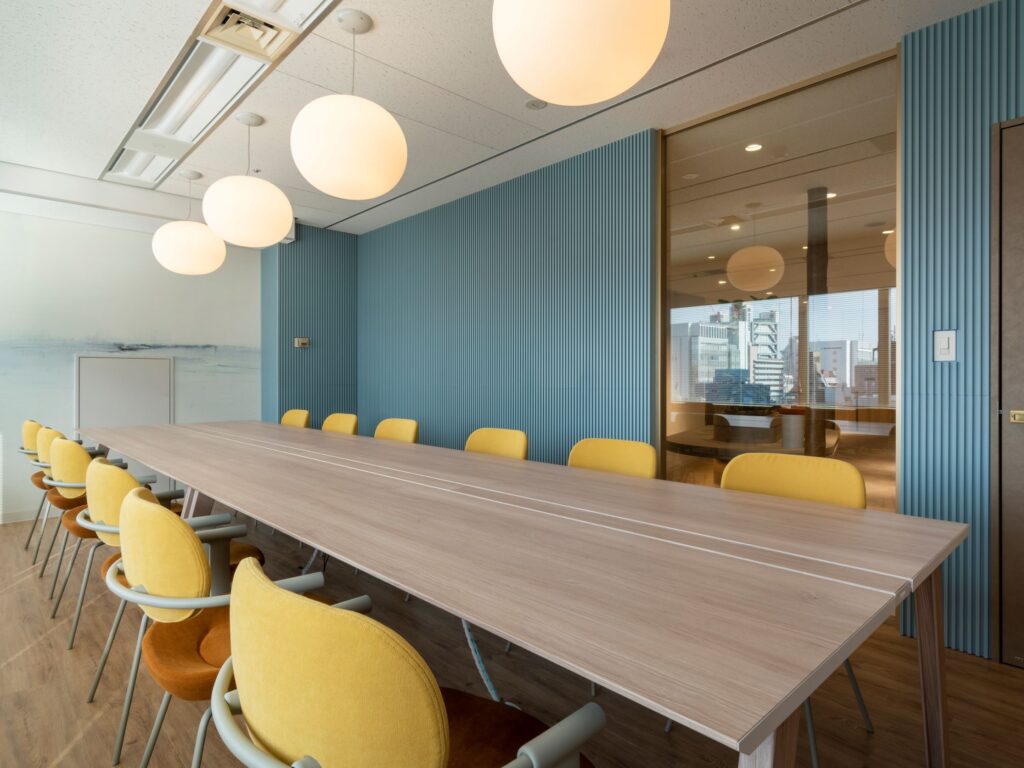
The corridor and the meeting room is separeted by glass. Sometimes, staff members passing by share idea to the ongoing meeting.
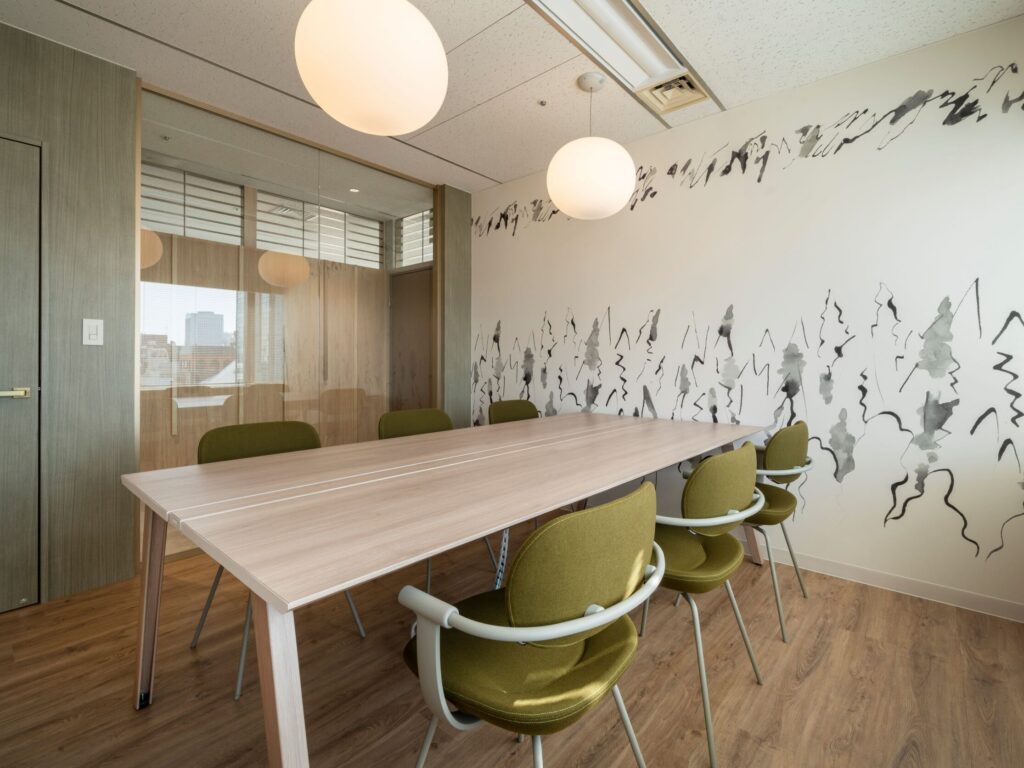
The small meeting room’s decorating scheme is based on moss green.
President’s Office
Our President’s office does not have an extremely tense atmosphere with a space for serving visitors. It has spaciousness as other rooms in the Tokyo Office.
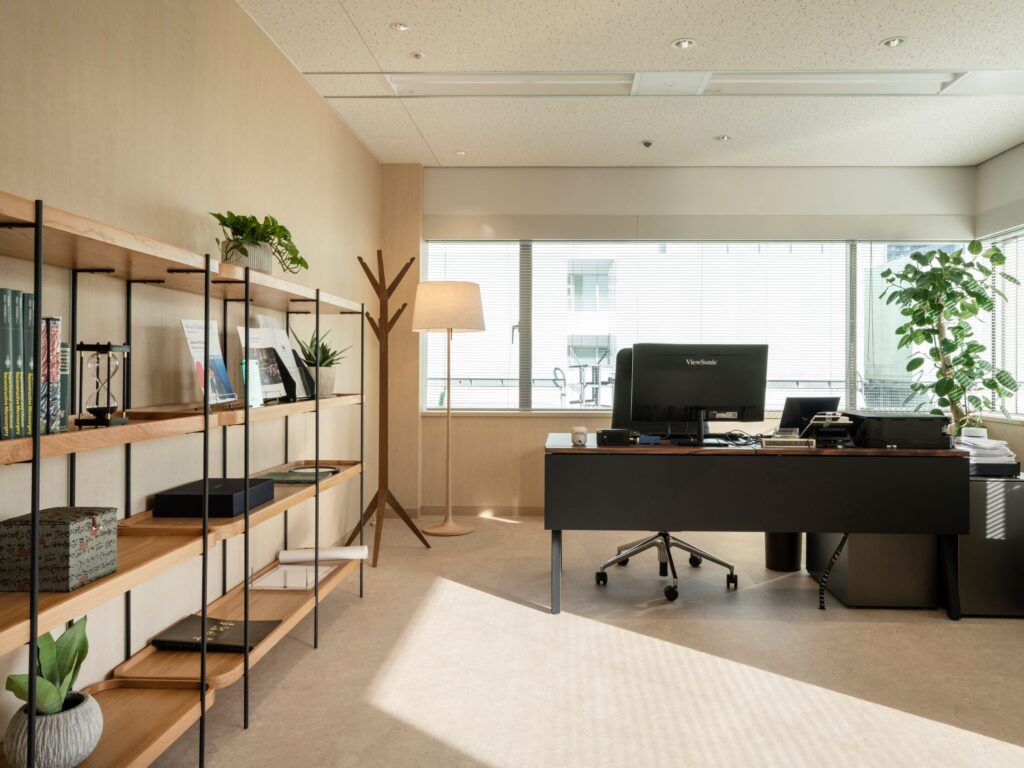
President and staff members can have conversations about the idea and plans they have by sitting on the sofa near the door. In the morning, staff members who want to talk with the President come to the office.
Office for Flexible Work Styles
When interviewing staff members at the Tokyo Office, we received many points that they like about the new working place.
・is full of greeneries
・is spacious and is easy to see everyone’s face
・has monitors in several places is convenient to hold meeting while showing my materials
・has multiple outlets that can be put away easily
・has comfortable chairs with various designs
Various workspaces and well-thought designs support the environment that is comfortable for each of the staff member. In the futrue, we will be going to introduce some projects that is going on in this new office!
(Written by: Takayama, Corporate Communication Division)

